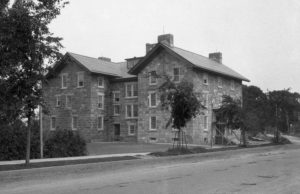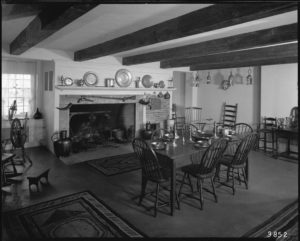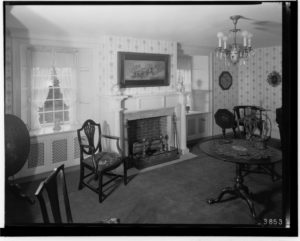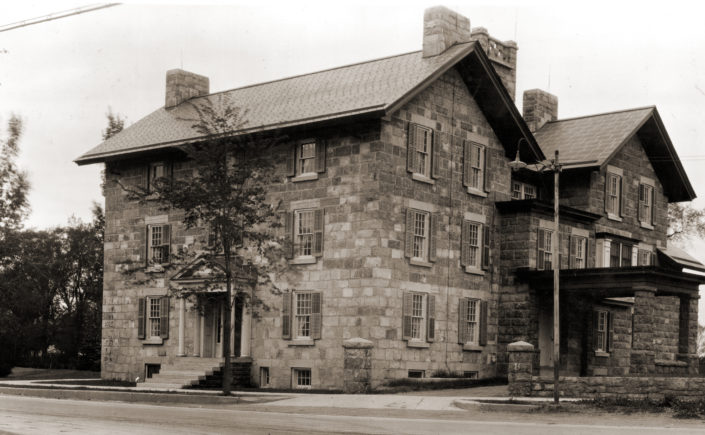
Colonial Home, north side, ca. 1926
Architect Frederick B. Townsend of Chicago was tasked with designing a new structure that would incorporate the existing building while also enlarging it to accommodate Alice’s growing collection. Townsend’s new design more than doubled the size of the Old Stone Store by building an addition that extends east and north from the main block and raising the roof to create a taller third story. A basement was created for the new building by blasting through solid rock.
The stones of the old building were loosened, removed, and reset in cement to construct the main block of the new structure. Additional stone was acquired from the home of Dr. Solomon N. Fisk, which had burned down in 1869, and from a disused starch factory on Stratton Hill Road. New stone was also quarried from the Buckman farm on Route 9.

Colonial Kitchen, 1926
The ceiling joists from the store were removed and used as decorative timbers in the Colonial Kitchen. The south door was purchased from the home of Harry Sanger in Beekmantown, and the west door (the Museum’s main entrance) came from the home of Isaac Goodwin in Worcester, Massachusetts. The sidelights of both doors contain bullseye glass, manufactured in Redford, New York between 1831 and 1851.
The remaining doors, cabinets, trim, and all other woodwork were made by A. Mason & Sons Lumber Mill in Peru. Because of concerns about fire, this was the only wood used in construction. Local mason Aaron DeGregory built the fireplaces, stone lintels and sills, fences, front steps, and chimneys. The floors are concrete and the walls are layers of tile coated in plaster; the roof is copper.

Parlor, 1926
Although it was built as a museum, the plan of the Colonial Home–as its name suggests–is typical of early 20th century Colonial Revival residential architecture. Its symmetrical facade with double-hung wood sash windows, central door with overhead fanlight, and columned portico are all characteristic of Colonial Revival exteriors. Inside, there is a central hall with a formal dining room and parlor on either side, while the service areas (kitchen and weaving room) are at the back of the house. An open stairway leads to the second and third floors, where the bedrooms, library, and ballroom are located.
Image at top: Colonial Home from the southwest, ca. 1926
