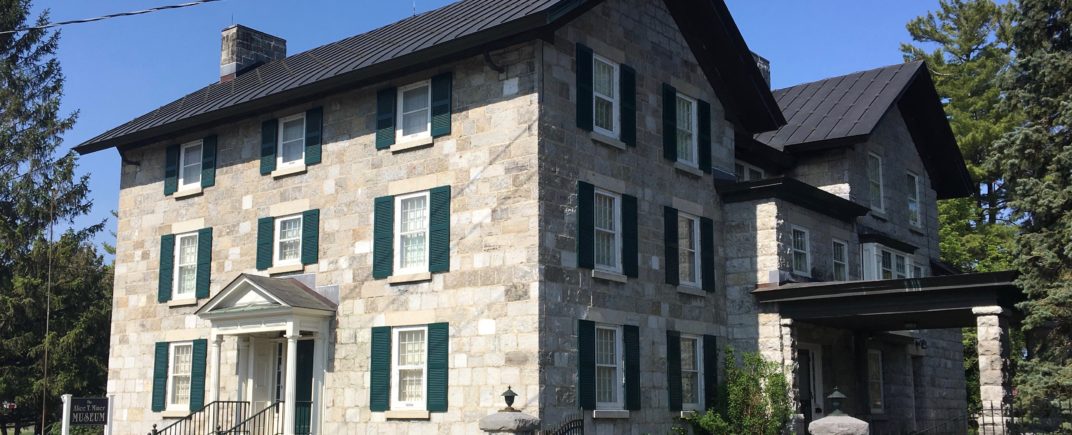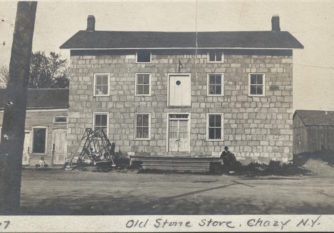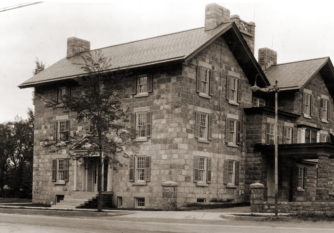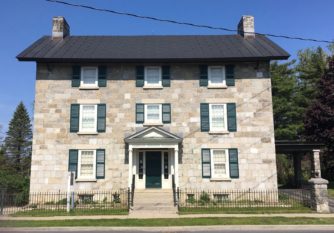The Building

Trace the history of the museum building from 1812 to the present
The Old Stone Store
The building known as the “Old Stone Store” had many lives before being turned into the Alice T. Miner Museum. The museum building stands on a lot that was part of the Canadian and Nova Scotia Refugee Tract, which was set aside by the State of New York for Canadian sympathizers who participated in the […]
The Colonial Home
Architect Frederick B. Townsend of Chicago was tasked with designing a new structure that would incorporate the existing building while also enlarging it to accommodate Alice’s growing collection. Townsend’s new design more than doubled the size of the Old Stone Store by building an addition that extends east and north from the main block and […]
The Museum Today
The museum today looks very much as it did during Alice Miner’s lifetime. A new copper roof was installed in 2002; this is the only major structural change that has been made to the building. There have been some cosmetic changes: most of the original wallpaper was removed sometime in the 1950s or 60s, leaving […]


